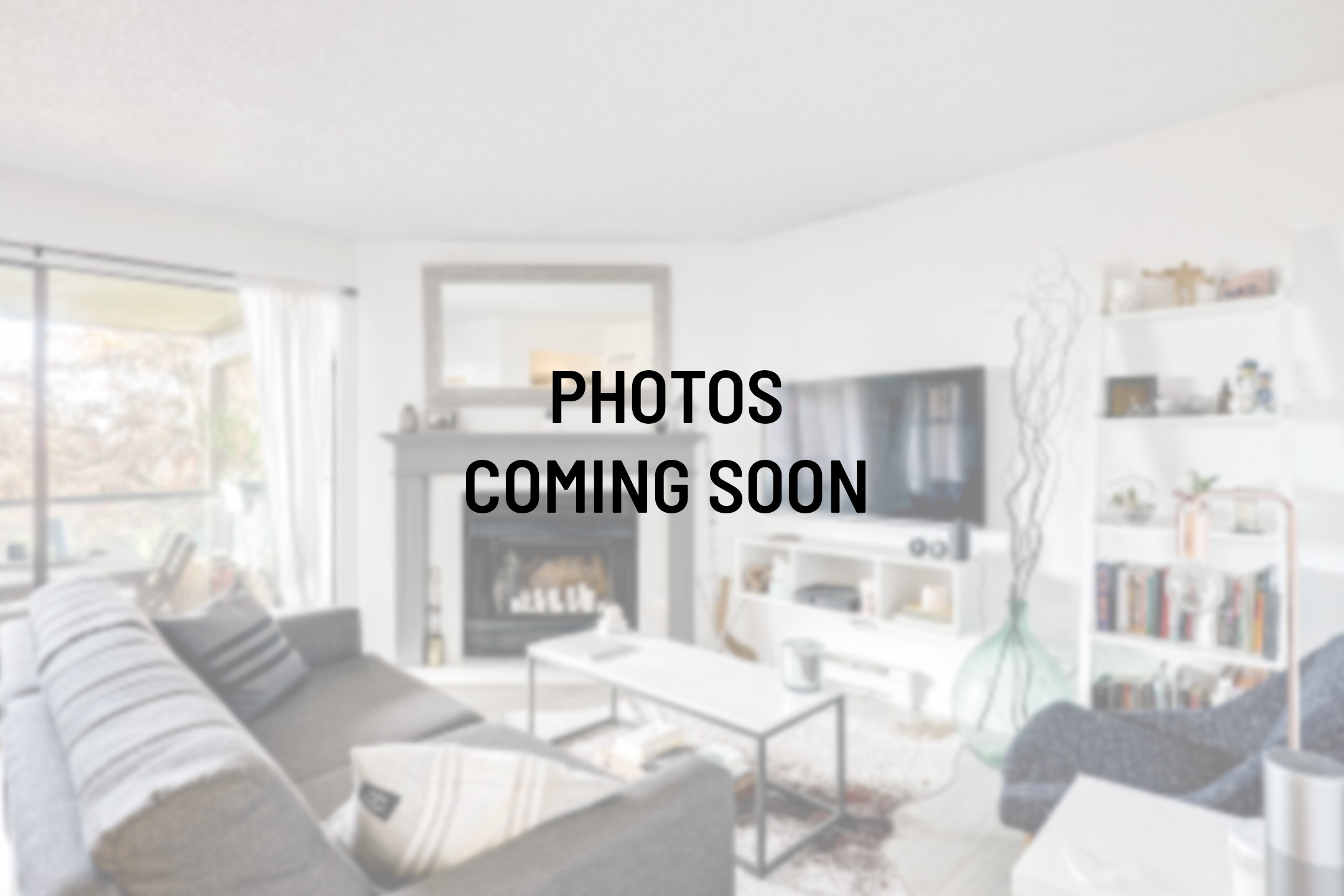- Time on Site: 10 days
- Bed:
- 3
- Bath:
- 2
- Interior:
- 1,541 sq/ft
Discover the exceptional opportunity at 764 Blythwood, where potential meets promise. Nestled in the prestigious Delbrook neighborhood, this cozy home is perfect for those seeking a comfortable and intimate living space. Set on a generous lot, the property boasts beautiful mature landscaping and a sense of tranquility that’s hard to find. With its prime location, you'll have easy access to local schools, parks, shopping centers, and the amazing Delbrook Community Centre. The spacious backyard with a swimming pool provides a peaceful outdoor retreat, ideal for gardening, entertaining, or simply relaxing. This south facing prime property With its favorable zoning and strategic location, is also an excellent opportunity for future development.
Upcoming Opens
Property Details
- List Price [LP]: $2,280,000
- Original List Price [OLP]: $2,280,000
- List Date: September 9, 2024
- Last Updated: Sept. 19, 2024, 5:40 p.m.
- Price [LP] Per Sq/Ft: $1,479.56
- Address: 764 Blythwood Drive
- MLS® Number: R2922621
- Listing Brokerage: Unilife Realty Inc.
- Type: House/Single Family
- Style of Home: 1 Storey
- Title: Freehold NonStrata
- Age: 70 years
- Year Built: 1954
- Bedrooms: 3
- Total Bathrooms: 2
- Full Bathrooms: 2
- Fireplaces: 1
- Floors: 1
- Int. Area: 1,541 sq/ft
- Main Floor: 1,541 sq/ft
- # of Rooms: 6
- # of Kitchens: 1
- Suite: None
- Lot Size: 8,050 sq/ft
- Frontage: 91.00
- Depth: 140
- Gross Taxes: $7287.02
- Taxes Year: 2024
- Roof: Asphalt
- Heat: Forced Air
- Construction: Frame - Wood
- Rainscreen: N
Seeing this blurry text? - The Real Estate Board requires you to be registered before accessing this info. Sign Up for free to view.
Features
- Features:
Clothes Washer/Dryer, Stove
- Outdoor Areas: Patio(s)
- Amenities: Pool; Outdoor, Sauna/Steam Room
- Parking Type: Add. Parking Avail., DetachedGrge/Carport
- Parking Spaces - Total: 4
- Parking Spaces - Covered: 2
Seeing this blurry text? - The Real Estate Board requires you to be registered before accessing this info. Sign Up for free to view.
Room Measurements
| Level | Room | Measurements |
|---|---|---|
| Main | Living Room | 19'2 × 14'3 |
| Main | Dining Room | 11'8 × 9'2 |
| Main | Kitchen | 19'4 × 7'10 |
| Main | Primary Bedroom | 22'2 × 12'2 |
| Main | Bedroom | 12'1 × 8'4 |
| Main | Bedroom | 10'8 × 7'3 |
Seeing this blurry text? - The Real Estate Board requires you to be registered before accessing this info. Sign Up for free to view.
Map
Recent Price History
| Date | MLS # | Price | Event |
|---|---|---|---|
| September 9, 2024 | R2922621 | $2,280,000 | Listed |
| July 26, 2021 | R2592947 | $1,950,000 | Sold |
| June 15, 2021 | R2592947 | $1,999,900 | Listed |
| June 1, 2017 | R2168831 | $1,900,000 | Sold |
| May 23, 2017 | R2168831 | $1,899,900 | Listed |
Interested in the full price history of this home? Contact us.
Seeing this blurry text? - The Real Estate Board requires you to be registered before accessing this info. Sign Up for free to view.
Nearby MLS® Listings
There are 4 other houses for sale in Delbrook, North Vancouver.

- Bed:
- 4 + den
- Bath:
- 4
- Interior:
- 3,528 sq/ft
- Type:
- House

- Bed:
- 9
- Bath:
- 7
- Interior:
- 5,263 sq/ft
- Type:
- House

- Bed:
- 6
- Bath:
- 4
- Interior:
- 2,933 sq/ft
- Type:
- House

- Bed:
- 6
- Bath:
- 5
- Interior:
- 3,568 sq/ft
- Type:
- House

- Bed:
- 4 + den
- Bath:
- 4
- Interior:
- 3,528 sq/ft
- Type:
- House

- Bed:
- 9
- Bath:
- 7
- Interior:
- 5,263 sq/ft
- Type:
- House

- Bed:
- 6
- Bath:
- 4
- Interior:
- 2,933 sq/ft
- Type:
- House

- Bed:
- 6
- Bath:
- 5
- Interior:
- 3,568 sq/ft
- Type:
- House
Nearby Sales
There have been 21 houses reported sold in Delbrook, North Vancouver in the last two years.
Most Recent Sales
FAQs
How much is the home listed for?
764 Blythwood Drive is listed for sale for $2,280,000.
When was this home built?
764 Blythwood Drive was built in 1954 and is 70 years old.
How large is the home?
764 Blythwood Drive is 1,541 square feet across 1 floor.
How many bedrooms and bathrooms does this home have?
764 Blythwood Drive has 3 bedrooms and 2 bathrooms.
What are the annual taxes?
The annual taxes for 764 Blythwood Drive are $7,287.02 for 2024.
What are the area active listing stats?
764 Blythwood Drive is located in Delbrook, North Vancouver. The average house for sale in Delbrook is listed for $3.39M. The lowest priced houses for sale in Delbrook, North Vancouver is listed for 2.28M, while the most expensive home for sale is listed for $3.5M. The average days on market for the houses currently listed for sale is 33 days.
When was the listing information last updated?
The listing details for 764 Blythwood Drive was last updated September 19, 2024 at 05:40 PM.
Listing Office: Unilife Realty Inc.
Listing information last updated on September 19, 2024 at 05:40 PM.
Disclaimer: All information displayed including measurements and square footage is approximate, and although believed to be accurate is not guaranteed. Information should not be relied upon without independent verification.


