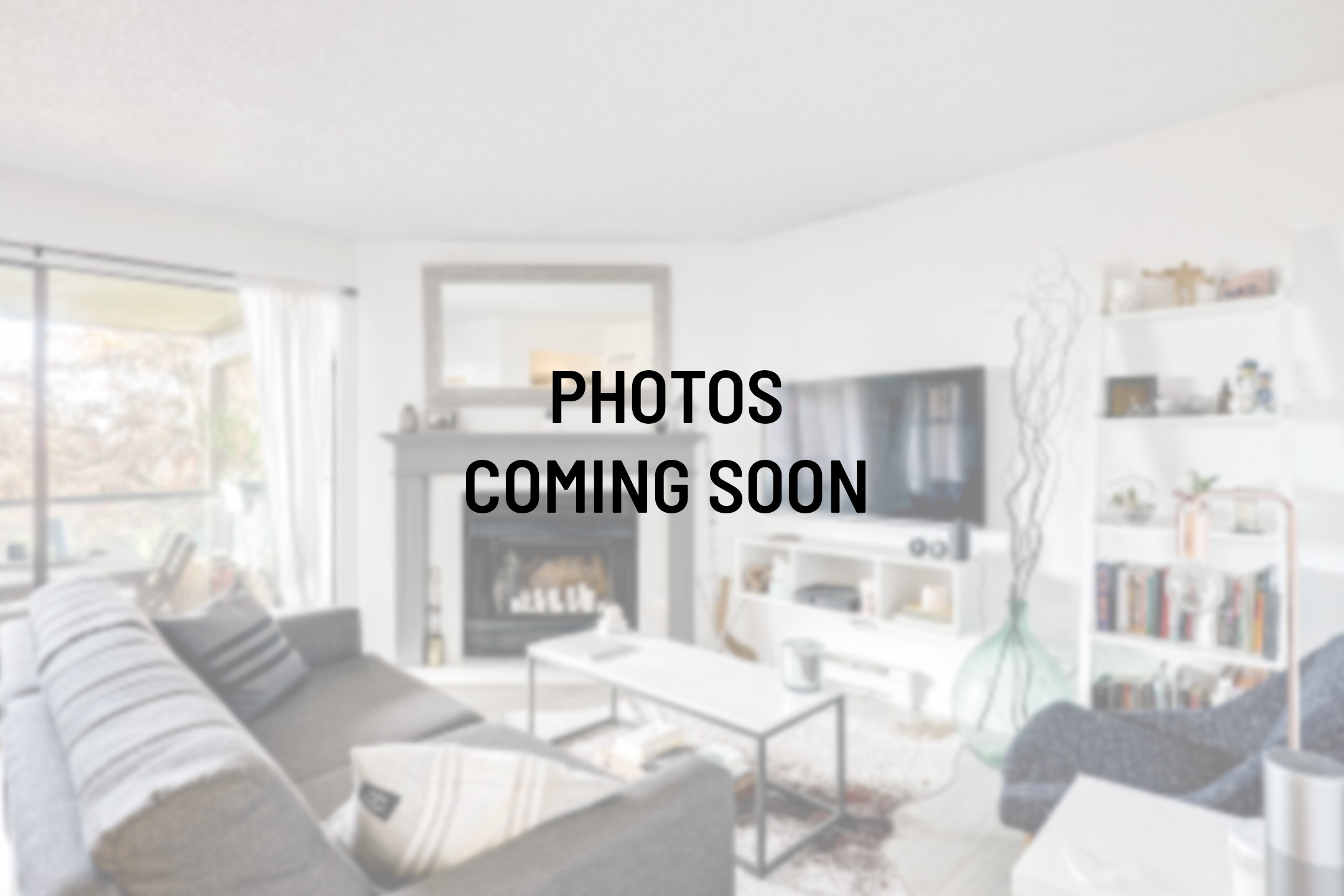- List Price
$4,098,000 - Sold on Apr 13, 2024
- Bed:
- 3
- Bath:
- 3
- Interior:
- 1,671 sq/ft
A one of a kind opportunity to own the Marquee residence at Argyle Place! This 1,671 sq ft WATERFRONT unit boasts an irreplacable 3 bdrm, 3 bthrm layout that is fully updated w. an attention to detail that will impress on entry. The Floorplan offers something rarely afforded in West Vancouver w. Primary bdrm, Living Rm, Dining Rm & Kitchen all opening to the amazing 800 sq ft. Oceanside patio w. world class southwest views that make for perfect summer eve. entertaining. Design & Decor was done by RENAISSANCE INTERIORS & features gorgeous Walnut HW floors, Teak cabinets, Miele appliances w. Large Wine Cooler & directional LV LED lighting & Quartz CT's This premium CONCRETE low rise w. ELEVATOR is only steps from the Seawall & all that Dundarave & Ambleside has to offer. Open Thurs 10-12
Property Details
- List Price [LP]: $4,098,000
- Original List Price [OLP]: $4,098,000
- List Date: March 20, 2024
- Last Updated: Sept. 19, 2024, 3:20 p.m.
- Days on Market: 24
- Price [LP] Per Sq/Ft: $2,333.93
- Sale Price [SP]:
- SP to LP Ratio:
- SP to OLP Ratio:
- Sale Date: April 13, 2024
- Off Market Date: April 13, 2024
- Address: 102 2190 Argyle Avenue
- MLS® Number: R2861672
- Listing Brokerage: Macdonald Realty
- Type: Apartment/Condo
- Style of Home: 1 Storey
- Title: Freehold Strata
- Age: 35 years
- Year Built: 1989
- Bedrooms: 3
- Total Bathrooms: 3
- Full Bathrooms: 2
- Half Bathrooms: 1
- Fireplaces: 1
- Floors: 1
- Int. Area: 1,671 sq/ft
- Main Floor: 1,671 sq/ft
- # of Rooms: 8
- # of Kitchens: 1
- Suite: None
- Gross Taxes: $8699.95
- Taxes Year: 2023
- Maintenance Fee: $1,028.00 per month
- Maintenance Includes: Garbage Pickup, Gardening, Management, Water
- Roof: Tile - Concrete
- Heat: Electric, Natural Gas
- Construction: Concrete Frame
Seeing this blurry text? - The Real Estate Board requires you to be registered before accessing this info. Sign Up for free to view.
Features
- Features:
ClthWsh/Dryr/Frdg/Stve/DW, Drapes/Window Coverings, Garage Door Opener, Intercom, Wine Cooler
- Year renovated: 2018
- View: Waterfront Ocean & City
- Outdoor Areas: Patio(s)
- Site Influences: Central Location, Gated Complex, Private Yard, Recreation Nearby, Shopping Nearby, Waterfront Property
- Amenities: Elevator, Garden, In Suite Laundry, Storage
- Parking Type: Garage; Underground
- Parking Spaces - Total: 2
- Parking Spaces - Covered: 2
- Locker: Y
- Bylaw Restrictions: Pets Allowed w/Rest.
Seeing this blurry text? - The Real Estate Board requires you to be registered before accessing this info. Sign Up for free to view.
Room Measurements
| Level | Room | Measurements |
|---|---|---|
| Main | Primary Bedroom | 13'6 × 10'3 |
| Main | Walk-In Closet | 6'9 × 6'3 |
| Main | Bedroom | 9'7 × 9'6 |
| Main | Bedroom | 10'4 × 10'0 |
| Main | Foyer | 9'5 × 3'9 |
| Main | Living Room | 18'6 × 15'2 |
| Main | Dining Room | 13'4 × 12'8 |
| Main | Kitchen | 18'2 × 9'9 |
Seeing this blurry text? - The Real Estate Board requires you to be registered before accessing this info. Sign Up for free to view.
Map
Recent Price History
| Date | MLS # | Price | Event |
|---|---|---|---|
| April 13, 2024 | R2861672 | $3,900,000 | Sold |
| March 20, 2024 | R2861672 | $4,098,000 | Listed |
Interested in the full price history of this home? Contact us.
Seeing this blurry text? - The Real Estate Board requires you to be registered before accessing this info. Sign Up for free to view.
Building Details
- MLS® Listings: 0
- Units in development: 11
- Construction: Concrete
- Bylaw Restrictions:
- Pets allowed w/ restrictions
Nearby MLS® Listings
There are 22 other condos for sale in Dundarave, West Vancouver.

- Bed:
- 1
- Bath:
- 1
- Interior:
- 769 sq/ft
- Type:
- Condo

- Bed:
- 1
- Bath:
- 1
- Interior:
- 737 sq/ft
- Type:
- Condo

- Bed:
- 2
- Bath:
- 2
- Interior:
- 1,504 sq/ft
- Type:
- Condo

- Bed:
- 1 + den
- Bath:
- 2
- Interior:
- 994 sq/ft
- Type:
- Condo

- Bed:
- 1
- Bath:
- 1
- Interior:
- 769 sq/ft
- Type:
- Condo

- Bed:
- 1
- Bath:
- 1
- Interior:
- 737 sq/ft
- Type:
- Condo

- Bed:
- 2
- Bath:
- 2
- Interior:
- 1,504 sq/ft
- Type:
- Condo

- Bed:
- 1 + den
- Bath:
- 2
- Interior:
- 994 sq/ft
- Type:
- Condo
Nearby Sales
There have been 100 condos reported sold in Dundarave, West Vancouver in the last two years.
Most Recent Sales
Listing Office: Macdonald Realty
Listing information last updated on September 19, 2024 at 03:25 PM.
Disclaimer: All information displayed including measurements and square footage is approximate, and although believed to be accurate is not guaranteed. Information should not be relied upon without independent verification.


